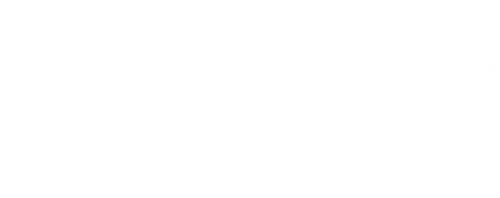


Listing Courtesy of: SMART MLS / Century 21 Classic Homes / Christopher Hogan
80 Hebron Street Hartford, CT 06112
Pending (41 Days)
$194,900
MLS #:
24070465
24070465
Taxes
$3,553(2024)
$3,553(2024)
Lot Size
6,534 SQFT
6,534 SQFT
Type
Single-Family Home
Single-Family Home
Year Built
1953
1953
Style
Ranch
Ranch
County
Hartford County
Hartford County
Community
Blue Hills
Blue Hills
Listed By
Christopher Hogan, Century 21 Classic Homes
Source
SMART MLS
Last checked Apr 4 2025 at 6:41 PM GMT+0000
SMART MLS
Last checked Apr 4 2025 at 6:41 PM GMT+0000
Bathroom Details
- Full Bathroom: 1
- Half Bathroom: 1
Interior Features
- Open Floor Plan
- Cable - Pre-Wired
Kitchen
- Refrigerator
- Microwave
- Oven/Range
Lot Information
- Level Lot
Property Features
- Foundation: Concrete
Heating and Cooling
- Hot Water
- Attic Fan
Basement Information
- Fully Finished
- Full
Exterior Features
- Vinyl Siding
- Roof: Asphalt Shingle
Utility Information
- Sewer: Public Sewer Connected
- Fuel: Natural Gas
- Energy: Thermopane Windows, Storm Doors, Ridge Vents
School Information
- Elementary School: Per Board of Ed
- Middle School: Per Board of Ed
- High School: Per Board of Ed
Garage
- Driveway
- None
Living Area
- 900 sqft
Location
Estimated Monthly Mortgage Payment
*Based on Fixed Interest Rate withe a 30 year term, principal and interest only
Listing price
Down payment
%
Interest rate
%Mortgage calculator estimates are provided by C21 Classic Homes and are intended for information use only. Your payments may be higher or lower and all loans are subject to credit approval.
Disclaimer: The data relating to real estate for sale on this website appears in part through the SMARTMLS Internet Data Exchange program, a voluntary cooperative exchange of property listing data between licensed real estate brokerage firms, and is provided by SMARTMLS through a licensing agreement. Listing information is from various brokers who participate in the SMARTMLS IDX program and not all listings may be visible on the site. The property information being provided on or through the website is for the personal, non-commercial use of consumers and such information may not be used for any purpose other than to identify prospective properties consumers may be interested in purchasing. Some properties which appear for sale on the website may no longer be available because they are for instance, under contract, sold or are no longer being offered for sale. Property information displayed is deemed reliable but is not guaranteed. Copyright 2025 SmartMLS, Inc. Last Updated: 4/4/25 11:41




Description