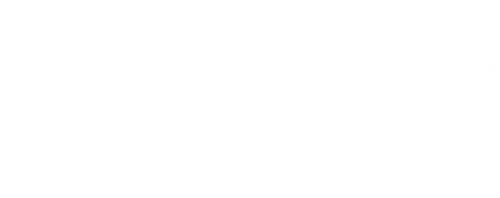Listing Courtesy of: SMART MLS / Century 21 Classic Homes / Carla Donza / CENTURY 21 Classic Homes / Marisa Donza
357 Prospect Street Wethersfield, CT 06109
Coming Soon (6 Days)
MLS #:
24082588
Taxes
$6,395(2024)
Lot Size
0.25 acres
Type
Single-Family Home
Year Built
1938
Style
Cape Cod
County
Hartford County
Community
N/a
Listed By
Carla Donza, Century 21 Classic Homes
Marisa Donza, CENTURY 21 Classic Homes
Source
SMART MLS
Last checked Apr 4 2025 at 6:41 PM GMT+0000
Bathroom Details
- Full Bathroom: 1
- Half Bathroom: 1
Interior Features
- Security System
- Cable - Pre-Wired
- Auto Garage Door Opener
Kitchen
- Dryer
- Washer
- Disposal
- Dishwasher
- Refrigerator
- Range Hood
- Microwave
- Gas Range
Lot Information
- Level Lot
- Corner Lot
- Fence - Partial
Heating and Cooling
- Radiator
- Hot Water
- Wall Unit
- Ceiling Fans
Exterior Features
- Vinyl Siding
- Roof: Asphalt Shingle
Utility Information
- Sewer: Public Sewer Connected
- Fuel: Natural Gas
School Information
- Elementary School: Emerson-Williams
- Middle School: Silas Deane
- High School: Wethersfield
Estimated Monthly Mortgage Payment
*Based on Fixed Interest Rate withe a 30 year term, principal and interest only
Mortgage calculator estimates are provided by C21 Classic Homes and are intended for information use only. Your payments may be higher or lower and all loans are subject to credit approval.
Disclaimer: The data relating to real estate for sale on this website appears in part through the SMARTMLS Internet Data Exchange program, a voluntary cooperative exchange of property listing data between licensed real estate brokerage firms, and is provided by SMARTMLS through a licensing agreement. Listing information is from various brokers who participate in the SMARTMLS IDX program and not all listings may be visible on the site. The property information being provided on or through the website is for the personal, non-commercial use of consumers and such information may not be used for any purpose other than to identify prospective properties consumers may be interested in purchasing. Some properties which appear for sale on the website may no longer be available because they are for instance, under contract, sold or are no longer being offered for sale. Property information displayed is deemed reliable but is not guaranteed. Copyright 2025 SmartMLS, Inc. Last Updated: 4/4/25 11:41







